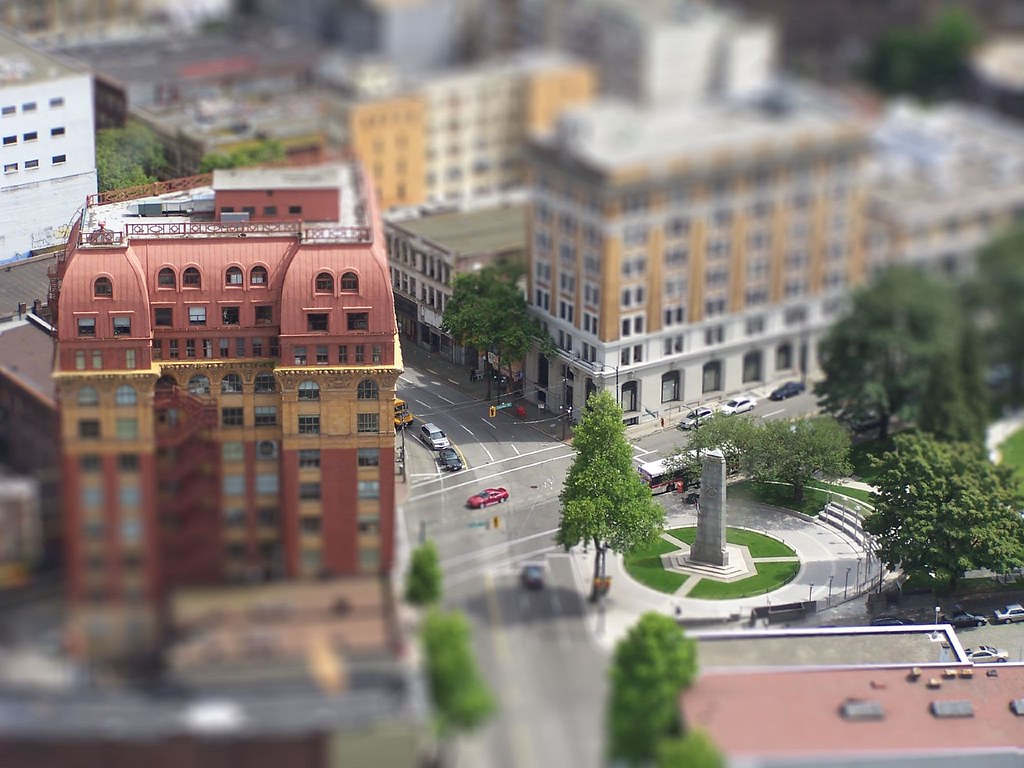Serrenia,Egypt..by Foster&Partners ..
more information..
and here ..
official site
 see it at google maps
see it at google maps
 see it at google maps
see it at google maps



 No, no, this is not about the man, but about one of his works. In 1979, Arthur Erickson designed a veritable suburban dream - Montiverdi Estates, an entire cul-de-sac of Keith Road in West Vancouver. I found out about the project, accidentally, during a drive-by...
No, no, this is not about the man, but about one of his works. In 1979, Arthur Erickson designed a veritable suburban dream - Montiverdi Estates, an entire cul-de-sac of Keith Road in West Vancouver. I found out about the project, accidentally, during a drive-by...
 Interestingly, Russel Hollingsworth's own mini subdivision at Meadfeild Road has gone up just a few trees away from Erickson's. And now you can buy into either as both Hollingsworth's and Erickson's homes are up for grabs.
Interestingly, Russel Hollingsworth's own mini subdivision at Meadfeild Road has gone up just a few trees away from Erickson's. And now you can buy into either as both Hollingsworth's and Erickson's homes are up for grabs. Erickson's homes at Monteverdi appear on the market frequently enough. Right now for sale are two homes, one of which is 5338 Montiverdi Place (I don't mean to plug the listing, but here it is) for a cool $1,298, 500. Courtesy of the realtor we get to see some of the interior:
Erickson's homes at Monteverdi appear on the market frequently enough. Right now for sale are two homes, one of which is 5338 Montiverdi Place (I don't mean to plug the listing, but here it is) for a cool $1,298, 500. Courtesy of the realtor we get to see some of the interior:








 see it at google maps
see it at google maps
 see it at google maps
see it at google maps
 see it at google maps
see it at google maps
 see it at google maps
see it at google maps 
 the entry
the entry glazed entry corner
glazed entry corner elevation that faces the view-click on image to enlarge.
elevation that faces the view-click on image to enlarge. the view - definitely worth enlarging - it is truly incredible!
the view - definitely worth enlarging - it is truly incredible! view from the living room.
view from the living room. roof planes colliding in the living room.
roof planes colliding in the living room. another view of the south elevation.
another view of the south elevation. living room.
living room. fireplace corner in the living room.
fireplace corner in the living room. fireplace nook.
fireplace nook.  Detail of partitions meeting the ceiling and of hallway light fixtures.
Detail of partitions meeting the ceiling and of hallway light fixtures.

 Lower level. Btw: these potlights are, what, 14" across? what an oddity!
Lower level. Btw: these potlights are, what, 14" across? what an oddity! Upper level.
Upper level. lower level plan.
lower level plan. upper level plan.
upper level plan. roof level plan.
roof level plan.Vancouver's Jeff Miller said the restaurant's success will be a matter of execution, with a profound impact for one ofAt the very earliest, the bistro will open in summer of 2010.
Vancouver's most-visited locales.
"If it's done the right way, it could be nice," said Miller.
"If it's done the wrong way, it could be an eyesore and ruin the beach.








 Recent Press:
Recent Press: