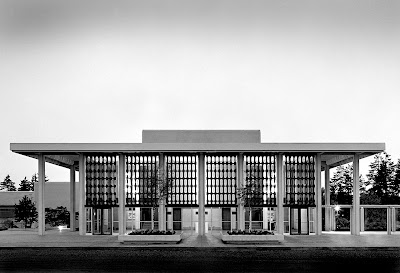Zaragoza Bridge Pavilion,Spain..designed by Zaha Hadid ..
here more information+images..
related videos
flickr
 see it at google maps
see it at google maps
 see it at google maps
see it at google maps
Rarely do I get excited about a young designer or a young architect – there are very few. But for me Arbel, with likes of David Adjaye, is one of the few that I will watch like a hawk.


 His designs are simple and thoughtful but terribly romantic - right up my alley. And so now I am practically holding my breath since I found out about his new architectural project (first freestanding one as the previous ones have only been interiors) – a house in Vancouver that is “an unusual structure which he likens to "a piece of folded origami" (Japanese paper-folding)”[source: John Mackie, Vancouver Sun, Friday, May 30, 2008].
His designs are simple and thoughtful but terribly romantic - right up my alley. And so now I am practically holding my breath since I found out about his new architectural project (first freestanding one as the previous ones have only been interiors) – a house in Vancouver that is “an unusual structure which he likens to "a piece of folded origami" (Japanese paper-folding)”[source: John Mackie, Vancouver Sun, Friday, May 30, 2008]. A few construction images posted on Arbel’s site are only exacerbating my excitement. Check it out for yourself:





Arbel has gotten a few awards (BC Creative achievement 2008 – follow the link to see him with Gordon Campbell; D&AD Yellow Pencil Award; Blueprint Best Newcomer award ) already, been featured in a whack exhibitions and has even been published in NY Times. Here is a bit of light reading if you would like it:
Here's also a new Bocci(Arbel is creative director) product making the waves - the plateless socket:














 see it at google maps
see it at google maps
 Looking through Vancouver magazine on the way to work yesterday I found an article on Bing Thom, one of the elders of Vancouver architecture "scene", founder and principal of Bing Thom Architects(BTA) since 1980. Although looking weathered in the sailing portrait(image: Gregory Crow) of him (he sails on custom built Sonja's Spirit) in the magazine, Thom is quite energetic in person.
Looking through Vancouver magazine on the way to work yesterday I found an article on Bing Thom, one of the elders of Vancouver architecture "scene", founder and principal of Bing Thom Architects(BTA) since 1980. Although looking weathered in the sailing portrait(image: Gregory Crow) of him (he sails on custom built Sonja's Spirit) in the magazine, Thom is quite energetic in person.While international in outlook, his design approach is always closely rooted in a deep understanding of the culture and history of each project's local community.Although some of chunks seem to be from straight-up promo material, Vancouver magazine article " The Bing Picture" by Michael Harris is quite interesting for the anecdotal biography and the quotes from the man himself:
I can see that it was the start of the global age. People found they could make their life anywhere. But as I get older, I see that everyone still wants to know where their home is. Everyone wants a sense of where they belong. You want to know where you will make your contribution.on Vancouver's downtown:
The tragedy here is that people in Vancouver have not figured out where we’re going. We’re drifting toward becoming a resort town—one giant Whistler. Up to 30 percent of the people with homes in the downtown core don’t actually live here. And 30,000 young people in the downtown every day are foreign students. This is the global-city problem: foreigners and visitors outnumber residents; you become a stranger in your own home.on city's lack of vision:
You can’t just sit back and say, ‘Whatever comes, comes.’ The smart guys, even in a free market, know where they’re going. [] We don’t have any handle on what’s happening. Right now, we’re just putting our fingers in the dam. We need more than a feel-good discussion. And, for the East Side, we’ve got five years to do it.on what his Central City project is to Surrey:
You give people hope through architecture.on Arthur Erickson's influence:
It was a defining time, being in Erickson’s class I learned how far I could push myself.on his power animal:
I wish I were a seagull!Although a lot of his work is international(with works in China and Washington and - huh? - Fort Worth, TX - how did that happen?), here are some of his recent projects in Vancouver:




 Projects on the watch:
Projects on the watch:

 see it at google maps
see it at google maps
 see it at google maps
see it at google maps
 see it at google maps
see it at google maps
 see it at google maps
see it at google maps
 see it at google maps
see it at google maps
 see it at google maps
see it at google maps
 see it at google maps
see it at google maps